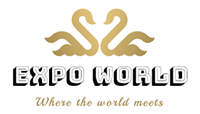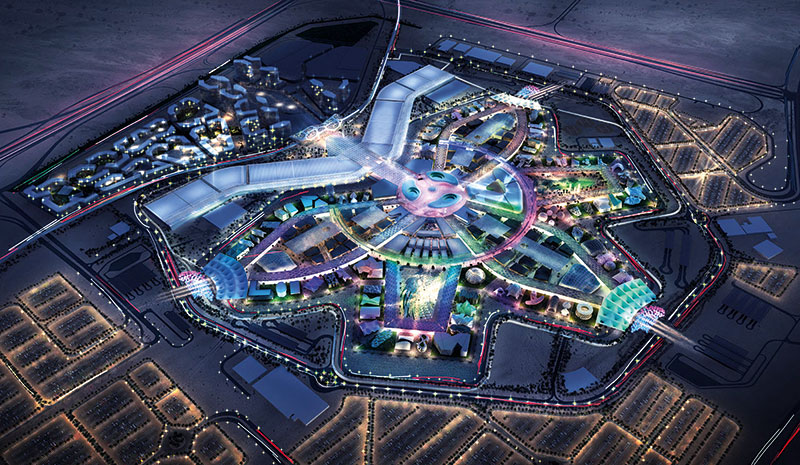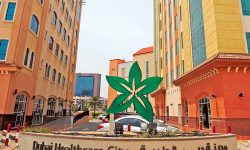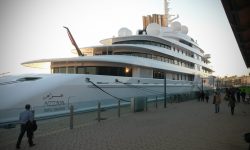Dubai Expo 2020 Masterplan
Al Wasl will be the new piazza at the core of Dubai Expo 2020
Dubai Arabic ancient name, Al Wasl, means connection. Al Wasl will be the new piazza at the core of Dubai Expo 2020 Masterplan. Dubai Expo 2020 masterplan site in Jebel Ali, south west part of Dubai, is near the new Al Maktoum International Airport and Jebel Ali Port, thus being the perfect place for its reachability.
HOK is an American architecture, design, engineering, and urban planning firm. Together with the design, engineering, and business consultation Arup, HOK won the bid to design Dubai Expo 2020 Masterplan back in 2014. The 4.000.000 square meters site will include 1.5 million square meters of additional surrounding residential, hospitality and logistics zones.
By the title connecting minds, creating the future, Dubai Expo 2020 comprises of Expo 2020 themes: opportunity, mobility, sustainability. Therefore, three separate set of pavilions stem from its center Al Wasl. The first theme is opportunity which is explained by its designers: “Inspired by the layout of a traditional Arabic ‘souk,’ or marketplace. The design places larger pavilions to the perimeter while clustering smaller exhibit spaces toward the center of the site.
Click On Next Button To Continue Reading…
Daria Ricchi
Daria Ricchi is an architectural historian and writer. She is currently visiting fellow at Oxford University, UK.
She has a Ph.D. in history and theory of architecture from Princeton University. She has taught at Princeton University, Yale University, and Parson. The New School, New York.
She published widely in scholarly and non-scholarly magazines (area, casamica- il corriere della sera, Low-Res, Pidgin, Threshold, AA Files).











