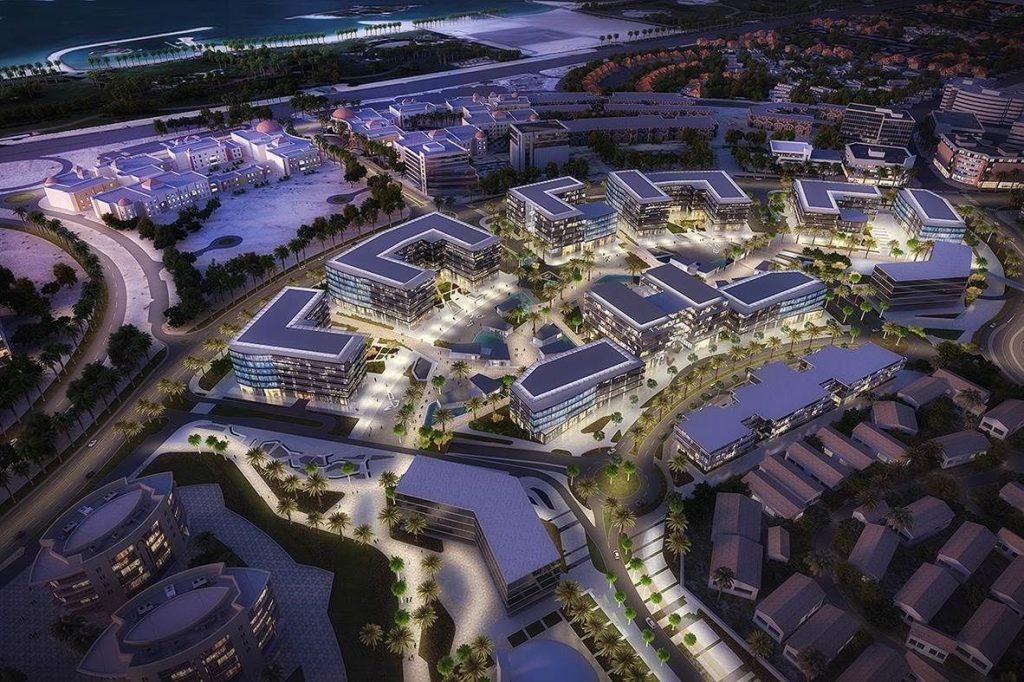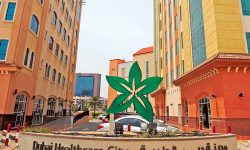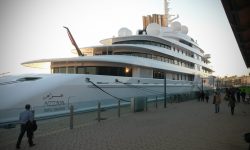Dubai Expo 2020 Masterplan
This creates a smooth pedestrian flow while encouraging interaction among visitors”. Opportunity thus entails an easy exchange among nations and its visitors. The design features “innovation pods” and “best practice areas” in each thematic zone. The second theme mobility will be implemented thanks to a fully automated underground tube system. Which connecting all the pavilions and the facilities during opening hours, thus easing the connection within the expo.
Mobility also means reuse. At the end of the expo, all the buildings will be reconfigured and reused for research facilities and university headquarters, to further explore the expo themes and problematics, with its mixture of education, innovation and entertainment. Historically, hosting an 2020 Expo has always meant rich potential for a city economy, profile, and architectural, landscape.
The third theme is iconic photovoltaic ceiling, sustainability, covering much of the parts together and producing 50% of the energy needed for the pavilions and the expo site. Other sustainable strategies include recycling wastewater, reusing materials and monitoring the Expo’s carbon footprint.
Finally, at night a series of projections will light up the desert sky with blossoming lights. Honoring the tradition of the past thus connecting it to the future.
Daria Ricchi
Daria Ricchi is an architectural historian and writer. She is currently visiting fellow at Oxford University, UK.
She has a Ph.D. in history and theory of architecture from Princeton University. She has taught at Princeton University, Yale University, and Parson. The New School, New York.
She published widely in scholarly and non-scholarly magazines (area, casamica- il corriere della sera, Low-Res, Pidgin, Threshold, AA Files).
For More images check next pages.











