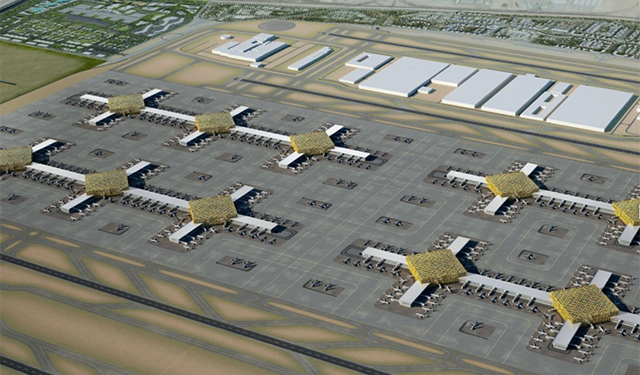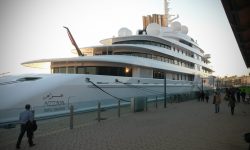Dubai Airport – AL Maktoum
The expansion consists of two phases. The phase one includes the construction of two parallel, 4.5 kilometers long runways with enough distance between them to enable simultaneous operations, two 385,000 square meters satellite concourses, six new train tracks to connect the terminals with the concourses, departures, arrivals and transfers. Three stations will be constructed at each concourse, with another built at the west terminal.
Beside the astonishing infrastructure capacity the airport attracts its attention thanks to its design by the UK based Leslie Jones Architecture, which has over 25 years of airport design experience including projects such as Heathrow Terminal 5 and Dubai International’s Concourse A.
The second phase will see the construction of two more runways with similar dimensions and capabilities, increasing the total number of runways at the airport to five. A new terminal will be constructed towards the east side of the airport, and two new concourses. In such a way, the concourses will be four in total, each with 100 wide body aircraft contact stands and a 6-track train system to connect the two terminals thus speeding up the circulation within the airport.
Daria Ricchi
Daria Ricchi is an architectural historian and writer. She is currently visiting fellow at Oxford University, UK.
She has a Ph.D. in history and theory of architecture from Princeton University. She has taught at Princeton University, Yale University, and Parson. The New School, New York.
She published widely in scholarly and non-scholarly magazines (area, casamica- il corriere della sera, Low-Res, Pidgin, Threshold, AA Files).
For More images check next pages.











