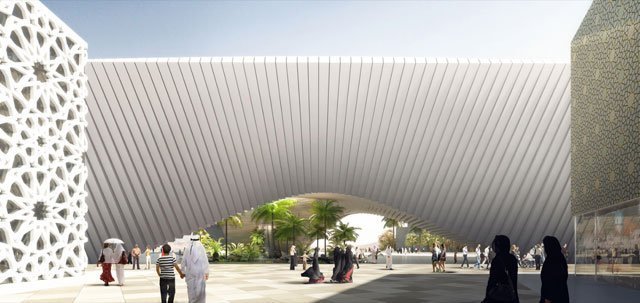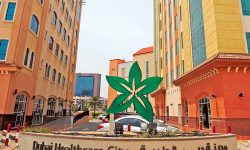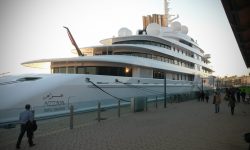Opportunity Pavilion
Several plazas, will be allocated within the structure, offering spaces for large, small, private and public events. These open spaces, with plants and water will become internal oasis for the visitor to rest or enjoy the exhibits.
Additionally, the building has a bridge structure with arcades that allow an entire and uninterrupted front to visually connect the space to the surrounding pavilions. At the center, a shaded and well ventilated main plaza will accommodate public gatherings on the underside of the Pavilion, and a green oasis in the middle of it offers more intimate and private spaces.
As for many of the new projects for Expo 2020, the Opportunity Pavilion will acquire a different look at night when lights inherent in the structure will lighten up the façade. Moreover, the architects foresaw lightings embedded within the staircases leading up to the upper floor, as a result both the oasis on the ground floor will be lit and the above belly of the pavilion turning the entire construction into a bright whale.
The intent is to realize, once again, a building that for its adaptability will be easily reused once the Expo is over.
Daria Ricchi
Daria Ricchi is an architectural historian and writer. She is currently visiting fellow at Oxford University, UK.
She has a Ph.D. in history and theory of architecture from Princeton University. She has taught at Princeton University, Yale University, and Parson. The New School, New York.
She published widely in scholarly and non-scholarly magazines (area, casamica- il corriere della sera, Low-Res, Pidgin, Threshold, AA Files).
For More images check next pages.











